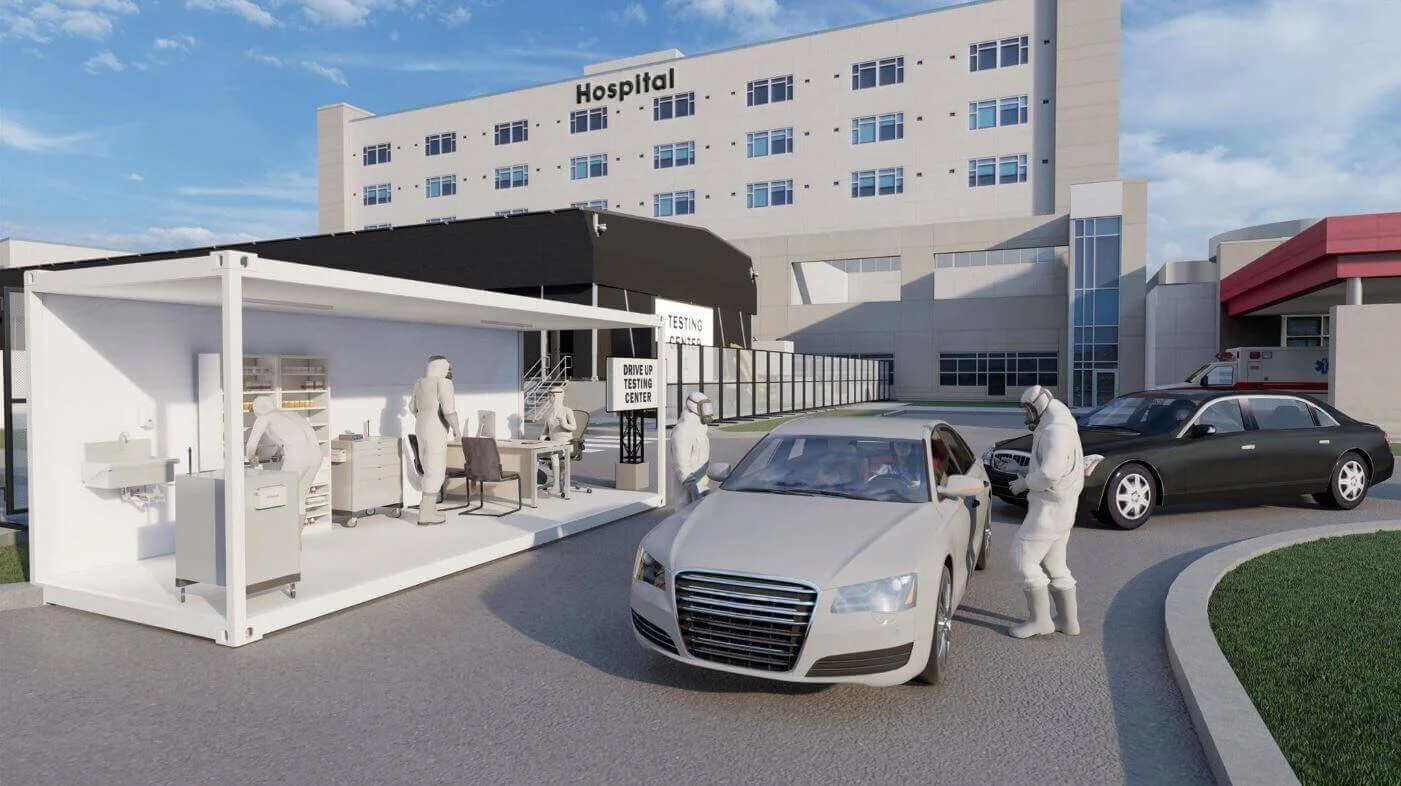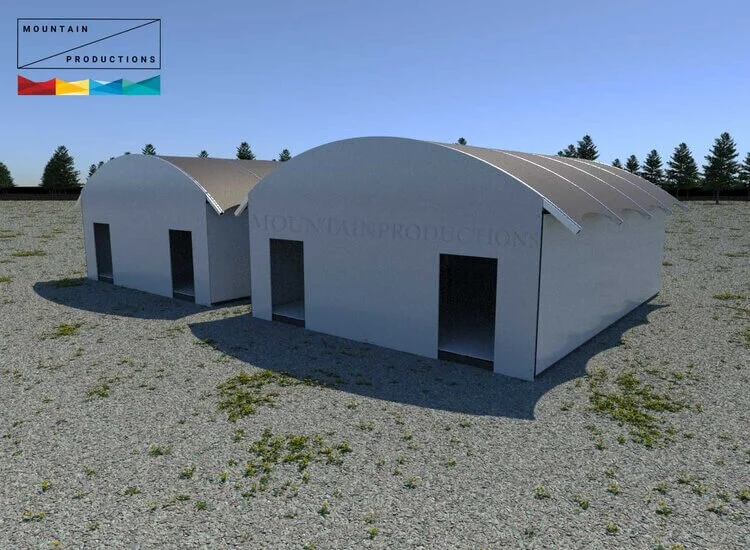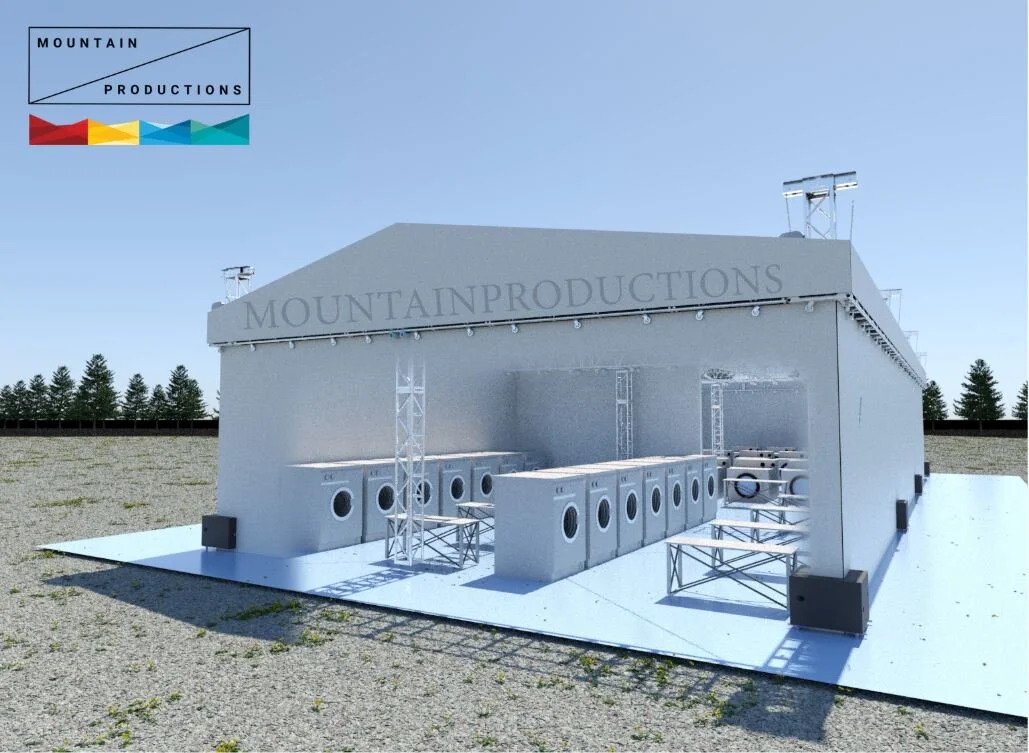Temporary Medical Facilities
To accompany our main disaster relief buildings - MTN Dr. MS - we also have a number of smaller Mobile Testing/Triage Cubes and larger temporary medical facilities of up to 2790 sq. ft on hand to meet high short-term demand for medical care. Ranging in different sizes, these temporary structures are flame retardant and water resistant as well as being suitable for both indoor and outdoor use. They can quickly be turned into a variety of medical areas such as examination, treatment and surgical suites to be used by medical providers.
In spite of a quick turnaround, Mountain Productions does not compromise on quality. Onsite personnel are approved and all equipment meets industry standards. These temporary structures, alongside MTN Dr. MS, provide a rapid and reliable solution to disasters where there is a surge in people with medical needs and when there is no time or resources to build a permanent building.
MTN Triage Cubes
Main Features
DIMENSIONS: 160 (8’ x 20’) sq. ft Structure
MATERIAL: Steel framed glass structure that can be equipped as needed
FAST BUILD: 1 Hour
FEATURES:
· Fully Customizable: As a highly versatile modular structure for disaster relief, it is reconfigurable, relocatable and reusable. The adjustable side walls also allow for effective ventilation of the structure and the proprietary decking system includes power distribution and medical grade floor covering.
· Fast-built: In order to meet the critical needs of temporary medical facilities, the simple architectural design of these structures ensures their primary structure can be erected within 4 hours. The extensive knowledge of Mountain Production’s team ensures these portable structures can be quickly deployed with a full suite of logistics, fabrication, field and engineering support.
· Flexible Medical Areas: This portable cube can be used indoors and outdoors for many different purposes. It can be deployed as a stand-alone medical facility or isolation unit in a makeshift hospital. (See application below).
· Full Fit-Out Available: In addition to portable structures, other enhancements can be added such as power, lighting, AC units and so on.
Applications of MTN Triage Cubes
1. A Critical Care Isolation Room:
They can be inserted within temporary hospital buildings or convention centers as an individual space for doctors and other healthcare professionals to assess individual patients, closely monitor high-risk patients and carry out patient testing.
During a pandemic outbreak, many convention centers such as the Jacob Javits Convention Center, Manhattan and the Santa Clara Convention Center, California are temporarily used as a hospital to address the increasingly dire demands on medical facilities. Having individual medical spaces inside is beneficial for those on the front lines to conduct medical treatment for vulnerable groups.
2. A Testing Drive-Thru Center:
It is a very important tool towards curbing the spread of a virus. In the past, many places implemented it such as Croke Park, Ireland and parking lots in Walmart and Target across the United States. Its benefits are to:
- Free up hospitals for those with other diseases, injuries and traumas and for keeping the daily operation normal
- Streamline the testing process to allow more people to be tested, reducing the risk of transmission
- Keep other people safe since the person is in the car without exposing other people to diseases if any.
3. Data Center:
This steel-framed portable structure provide flexibility and protection to IT facilities. Moreover, they are not only a structure, they can be turned to a complete fit-out available for lighting, AC units and other facilities required for a data center.
MTN Triage Cubes Integrated with Our Modular Hospital, MTN Dr. MS
At this difficult moment, time is of the essence and flexibility is key. With modular design and construction technology, our Triage Cubes enable operators to change parts of the structures to suit ever-changing needs without major reconstruction.
MTN Isolation Structure
Main Features
DIMENSIONS: 2790 (45’ x 62’) sq ft Structure; 10’ nominal eave height
MATERIAL: Aluminum Truss with Vinyl Walls
FLOOR: Ground Surface or Drive-able Floor
FAST BUILD: 1 Day
FEATURES:
Proprietary decking system that allows for power distribution and medical grade floor covering for a secure and sterile environment.
Flame Retardant
Water Resistant
MTN Curved Structure
Main Features
DIMENSIONS: 32’(W) x 28’(D); 15’ to the top; 9’ clear head room on ends
MATERIAL: Aluminum structures; Vinyl enclosure
FAST BUILD: 4 Hours
FEATURES:
Proprietary decking system that allows for power distribution and medical grade floor covering for a secure and sterile environment.
Flame Retardant
Water Resistant
MTN Barracks
Main Features
DIMENSIONS: 96’ x 38’
TRIM: 14’
OVERALL HEIGHT: 20’
FEATURES:
Proprietary decking system that allows for power distribution and medical grade floor covering for a secure and sterile environment.
Flame Retardant
Water Resistant
Temporary Medical Facilities Alongside Modular Hospital
This is an example of how a couple of temporary medical facilities can be deployed together with a modular hospital building (the black long building sitting in front of the traditional hospital).
























